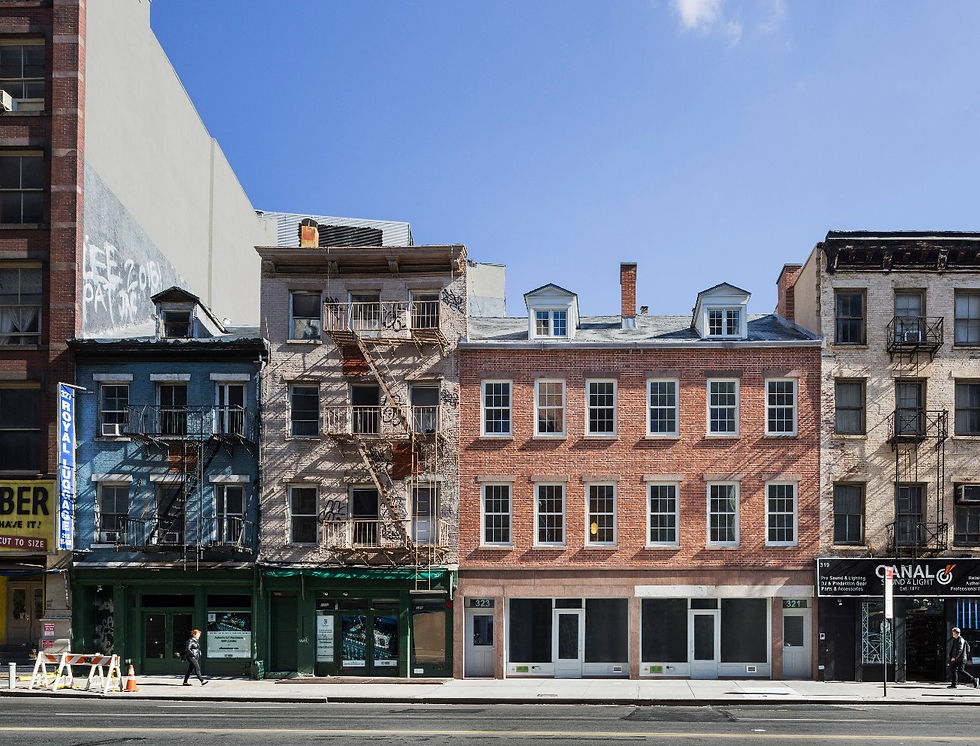APARTMENTS
321 & 323 Canal Street, New York, New York
BUILDING RECONSTRUCTION & ADAPTIVE RE-USE
321 and 323 Canal Street, both dated 1821, are two of eight Federal Style houses built on a single street in the SoHo Cast Iron Historic District, by Isaac Lawrence (1768-1841) only two years after Canal Street’s eponymous waterway was paved over. Their owner, United American Land, filed plans for an “emergency deconstruction” of the front and rear facades in 2013. The first floor and cellar are retail space, and three apartments fill the top three stories. Plans for 323 Canal are identical, except that it adds 930 square feet for a new, improved building of 6,723 square feet.*
A year was spent documenting and dismantling the building, salvaging and storing all original brick, windows, doors and any other original components and building materials for re-construction or replication in-kind. The results proved the effort was worthwhile because of the high-level of craftsmanship and authenticity of the reconstruction two years later. As part of the permitting process, the change of use was changed under a 74-711 Special permit to allow retail on the ground floor and residential apartments above.
*Excerpted from NY YIMBY by Rebecca-Baird-Remba, September 19, 2015.
All of the houses were constructed of load-bearing masonry with timber framed floors and roofs. 321 and 323 conform to the original configuration with three stories and a pitched roof sloping toward the street with a single centrally located dormer on the street and rear yard sides. This pair of buildings has remained relatively unchanged in overall appearance and configuration since 1821.
In 2013, a contractor noticed that the keying of brickwork at the party-wall locations had separated. Another concern was the weight of the pitched roof bearing on the destabilized front and rear walls further accelerating a possible collapse. The severity of the situation resulted in a two-phase project; the first phase focused on documentation and deconstruction; and the second phase focused on reconstructing the facades. What began as a restoration and rehabilitation project became an emergency rescue mission.
Following completion of the documentation, the façade at 323 Canal Street partially collapsed at the third story. Both the front and rear facades were dismantled by hand and all the bricks were collected and stored on palettes and clearly marked by area.
The front brick façades were rebuilt exactly in the manner as they had been constructed in the 19th century, with the same bricks repositioned in the same locations. The front façades were laid in Flemish Bond with brownstone lintels over the windows and the rear façades in Running Bond with every sixth course a Header Course and cast bluestone lintels. The dormers and roof were restored to their original appearance using slate tiles and wood siding to clad the dormers, this matches the original construction that was discovered during the documentation process. All the windows were replaced with six-over-six double-hung sash wood windows. Additionally, the chimneys that had been previously removed were reconstructed following historic photographs. The replacement storefront and street-level façade design was influenced by original and documented 19th century retail entrances in lower Manhattan.

Front dormer prior to restoration, 2013

Rear dormer prior to restoration, 2013

Front facade separation, 2013

Front facade, partial collapse, 2014

Rear facade before restoration, 2012

Rear facade after restoration, 2017 Photo courtesy of L-INES STUDIO

Front facade before restoration, 2011

Front facade after restoration, 2017 Photo courtesy of L-INES STUDIO

Front facade, 1970s

Completed facade after restoration, 2017 Photo courtesy of L-INES STUDIO

Renovated rear facade Photo courtesy of L-INES STUDIO

Window lintel detail, renovated rear facade Photo courtesy of L-INES STUDIO

Exterior view of renovated rear facade, rear dormers, attic space Photo courtesy of L-INES STUDIO

Interior view of renovated rear dormers, attic space Photo courtesy of L-INES STUDIO

Exterior view of renovated rear facade Photo courtesy of L-INES STUDIO
This project received a 2018 Lucy G. Moses Preservation Award from the New York Landmarks Conservancy, and a 2018 Society of American Registered Architects (SARA) Design Award for Preservation from the New York Council.
Location
321 & 323 Canal Street, New York, NY
Client
United American Land, LLC
Contractor
E & S and Sons Corp. (General Contractor)
Edson USA Group (Masonry Contractor)
Completion
2017

PHOTO BY L-INES STUDIO, REAR FACADE AFTER RESTORATION. 321 & 323 CANAL STREET, NEW YORK, NY